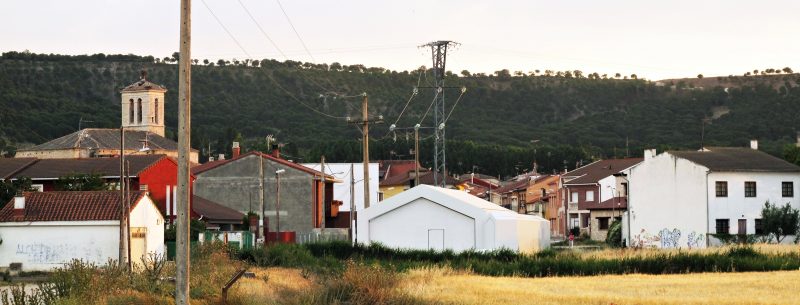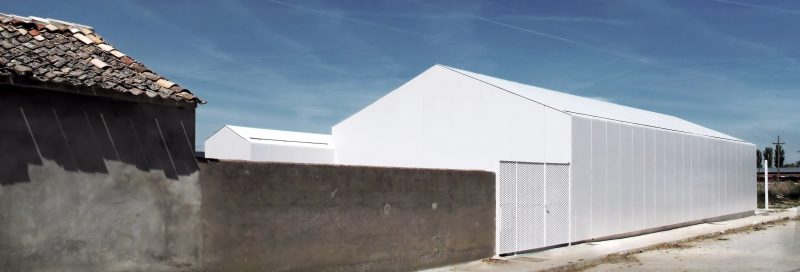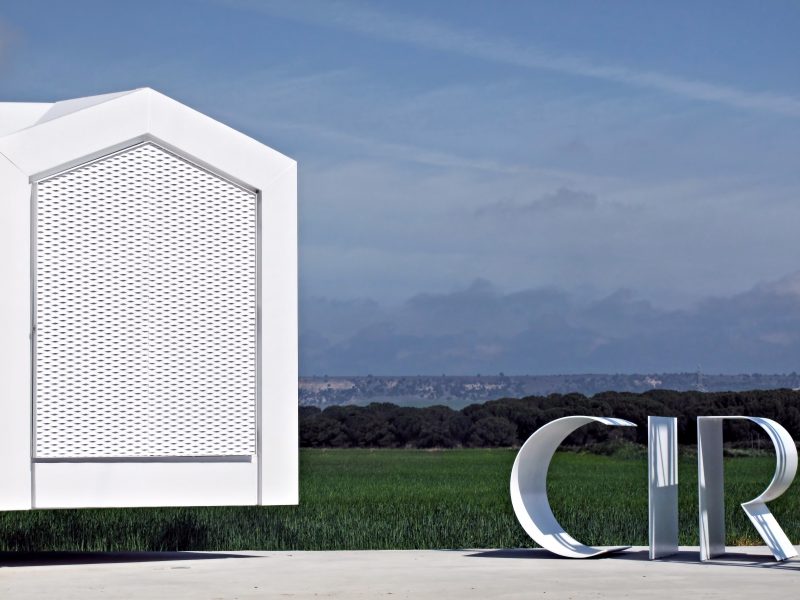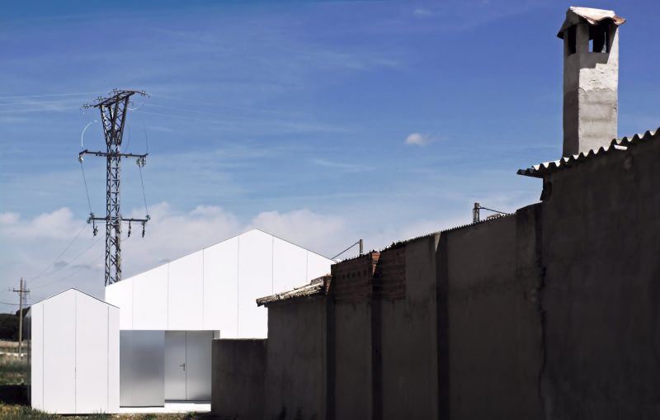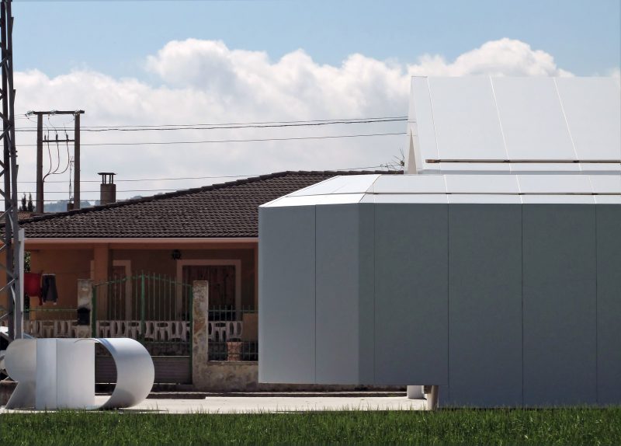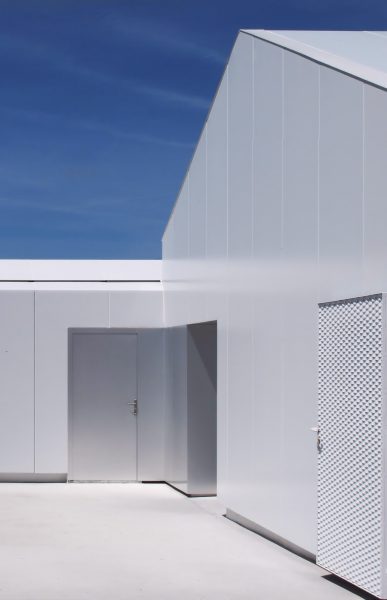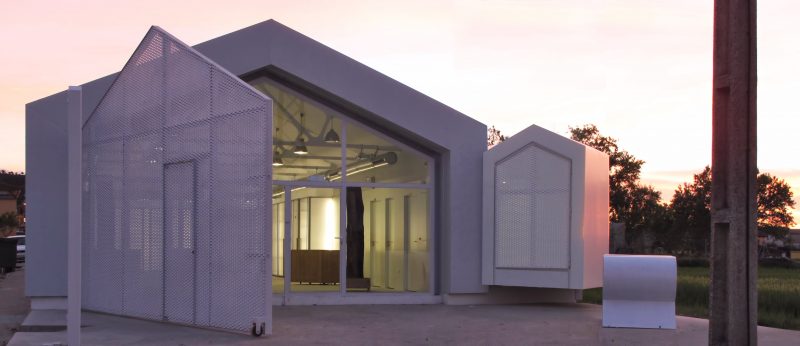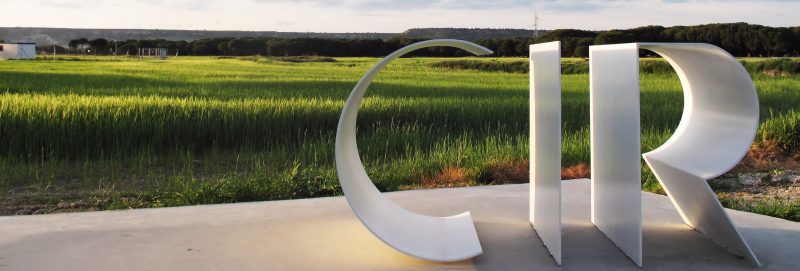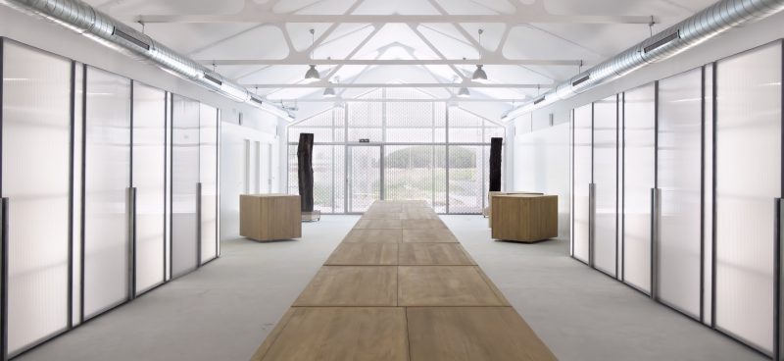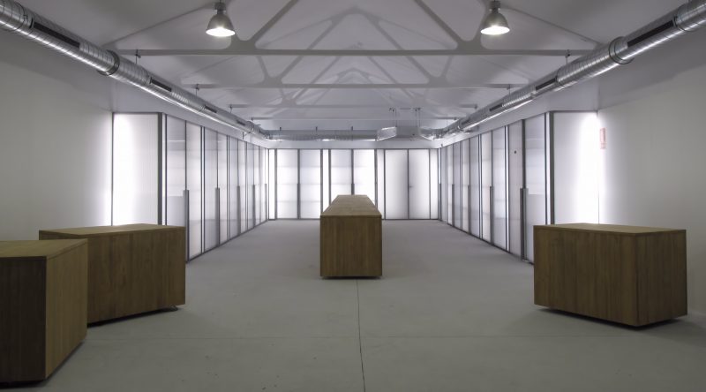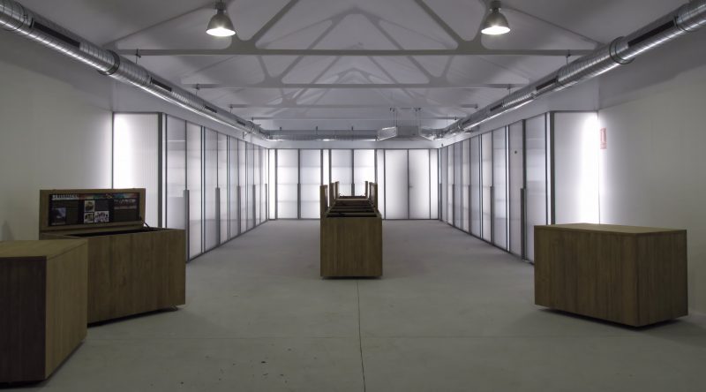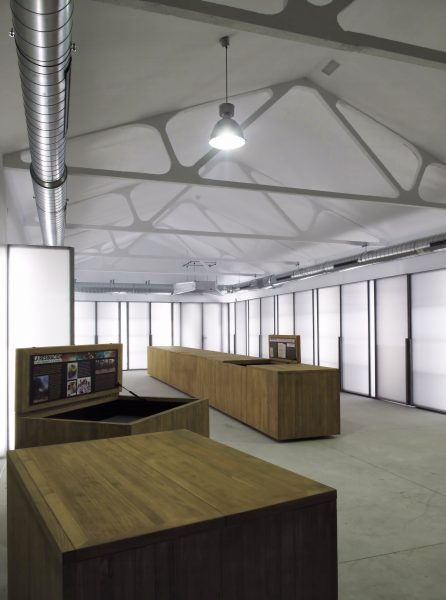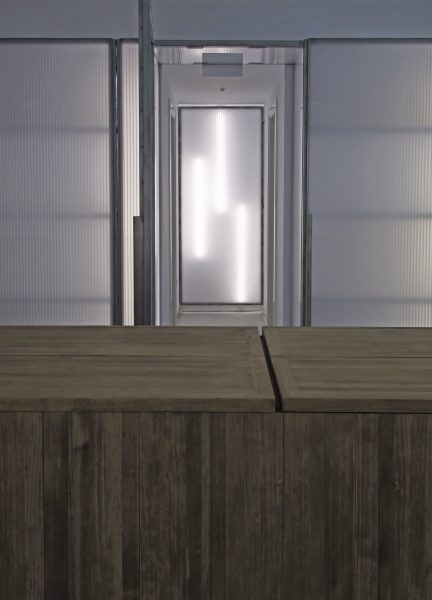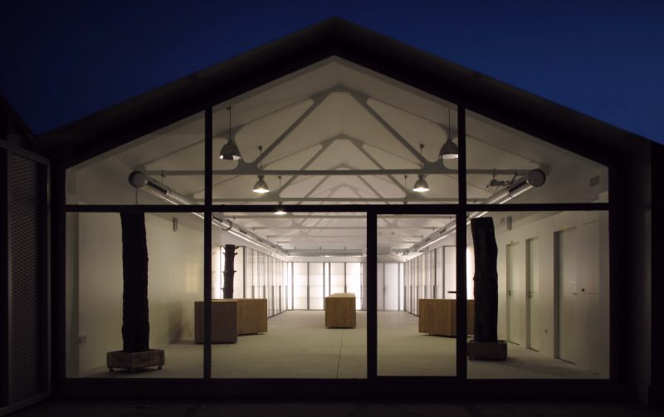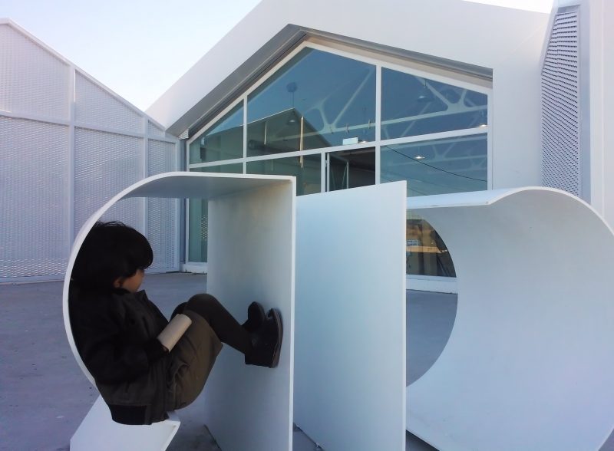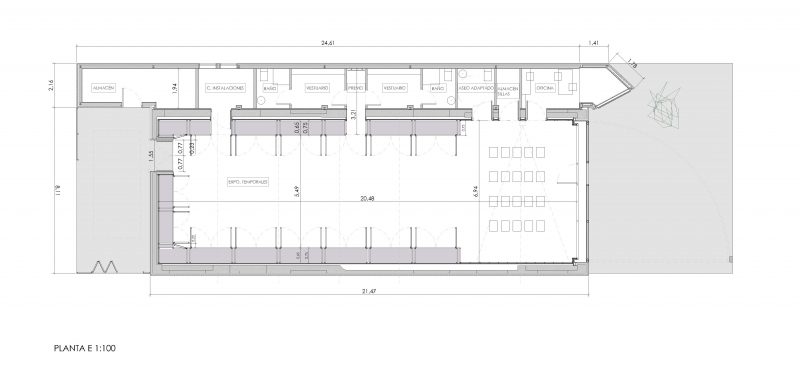Fecha: P(2012) E(2014)
Lugar: Traspinedo (Valladolid):
Colaboradores:
Bárbara Arranz Gonzalez, Jesús J. Ruíz Alonso, Dorota Torkaska.
Premios:
- PRIMER PREMIO. Cat. Diseño Interiores. IX Premios Arquitectura Castilla y León (2016)
Publicaciones:
- ARQUITECTURA VIVA: http://www.arquitecturaviva.com/es/Info/News/Details/6100
- DOMUS: http://www.domusweb.it/en/architecture/2014/09/10/resin_interpretation_centre.html.
- BAUMEISTER: http://www.baumeister.de/soziale-nachhaltigkeit-valladolid-kulturzentrum/
- ARCHDAILY: http://www.archdaily.com/537400/resin-interpretation-centre-oscar-miguel-ares-alvarez/
- TECTÓNICA: http://tectonicablog.com/?p=87363
Descripción/ Description:
Entendemos por sostenibilidad-social aquel edificio que es apreciado por sus vecinos y que mantienen un uso constante de él. Es por ello, que la restauración del viejo matadero del municipio de Traspinedo (Valladolid, España) en Centro de Interpretación de la Resina, más conocido como CIR, se planteó conforme a un doble compromiso:
1.-Como una lectura icónica del ámbito rural en el que se asienta, disolviendo las referencias en abstractos esquemas que han servido como pautas en la composición del edificio. No solo su cubierta a dos aguas y la escala del edificio hacen reseña de su entorno, si no que otros elementos, como el abatible gran portón de entrada, se ha planteado como un guiño a las tradiciones constructivas locales.
2.-Como un edificio polivalente a fin de que recogiese diversas necesidades vecinales y municipales: el centro no solo mantiene su uso expositivo sino que también sirve como almacén de aperos del oficio de la resina, espacio de formación laboral e incluso de trabajo diario; mientras que el edificio auxiliar alberga las instalaciones, oficinas y baños.
El mobiliario, también mantiene el carácter polifuncional del centro. La espina central es expositor, pero también – cuando se abaten sus trampillas – sirve como banco de trabajo; los armarios no solo ejercen funciones propias a su naturaleza, sino que también se diseñaron como “velo iluminador”; el portón, además de la referencia iconográfica, ejerce como filtro de luz, invitación, apertura o cierre de seguridad.
La sostenibilidad-energética se consiguió mediante una piel térmica, formada por un panel sándwich, que sirvió como recubrimiento del viejo edificio al que se le adosó una construcción auxiliar, estrecha y alargada, que se vinculó al primero en su extremo norte.
El CIR fue un ejercicio de pocos recursos, alejado de los grandes presupuestos (poco más de 180.000 € de PEM). Una arquitectura concebida desde planteamientos compositivos extraídos a partir de referencias formales del entorno y claves multifuncionales con el fin de convertir el CIR en un edificio participado por sus vecinos.
We understand social-sustainability as any building that is appreciated by their neighbours that maintain an ongoing relation with it. That’s why the transformation of the old slaughterhouse from the Spanish village of Traspinedo (Valladolid) in the Resin Interpretation Centre, better known as CIR, was raised according to a dual commitment:
-As an iconic reading of the rural area where the building was settled, dissolving the vernacular references into abstract schemes that were used as guidelines for the building composition. Not only its gable roof and scale are referring to the environment, but also other elements such as the large swing entrance gate were designed as a nod to local construction traditions.
-As a multipurpose building able to meet the different requirements of the neighborhood and village: The Center is not used just as an exhibition building but also is used as tools storage, job training space, and even as daily work place. The auxiliary building contains the utility room, offices and restrooms.
The furniture also keeps the multipurpose nature of the building. The central furnishing is an exhibitor, but when its flaps are folded it becomes a work bench.
Cabinets are not only used as storage but they are also designed as “illuminating veils”.
The entrance gate is not just an iconic reference of the surrounding area but also works as a light filter, entering invitation, and also has a security function.
Energy sustainability was achieved by a thermal skin, consisting of a sandwich panel used as a cover of the old building that had attached to one side a long and narrow auxiliary building which is linked to the old one in its northern face.
The CIR was an exercise of limited resources, far from big budgets (around 180000 €).
An architecture raised from compositional approaches taken from the surrounding’s formal references and above all projected in a multifunctional key with the goal to make the CIR being a building owned by neighbours.

