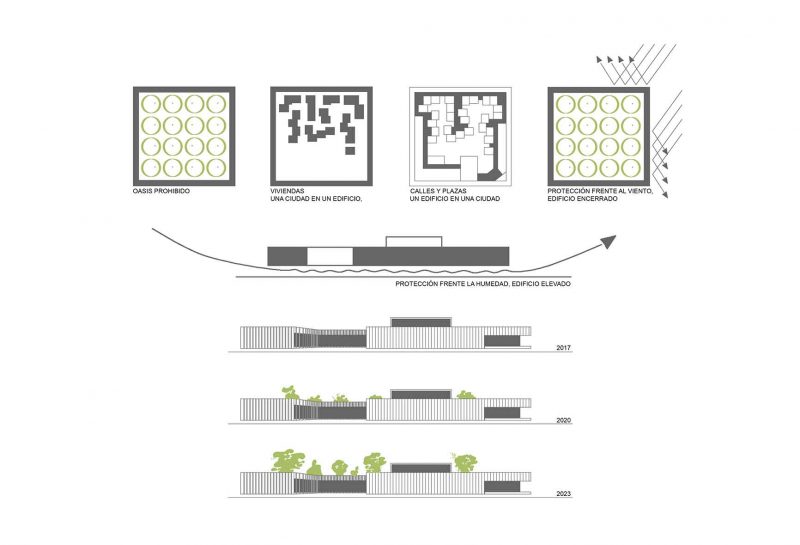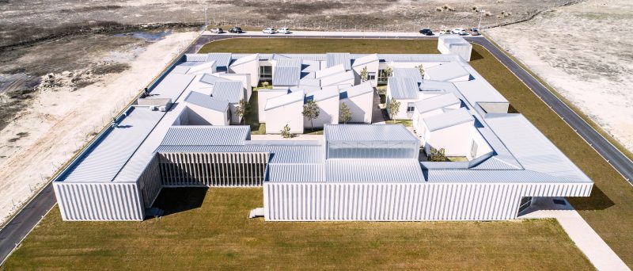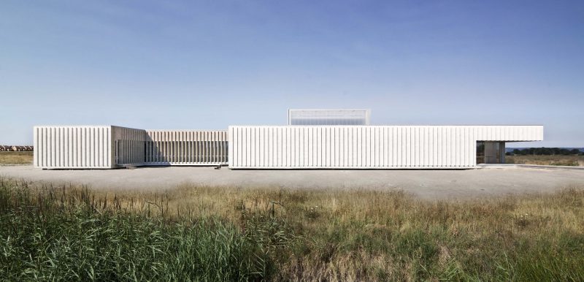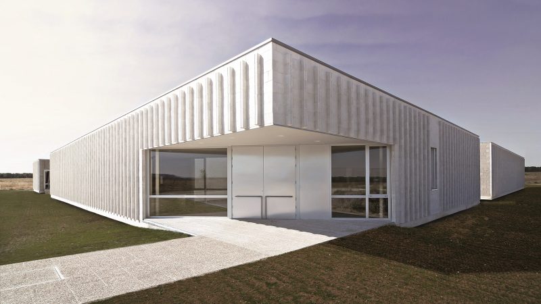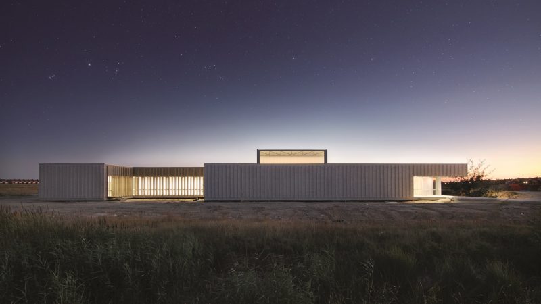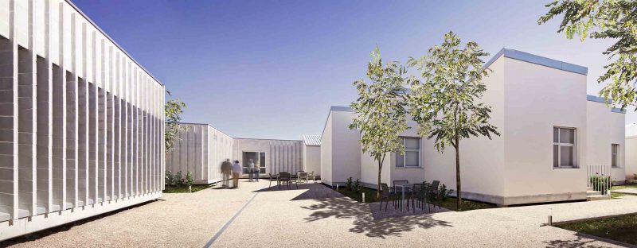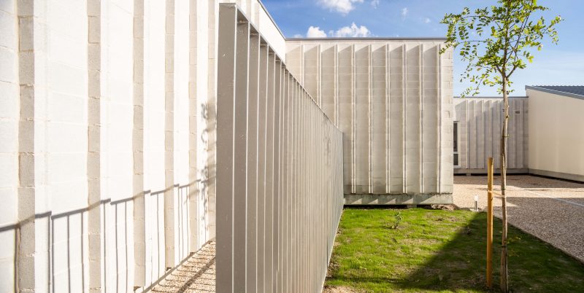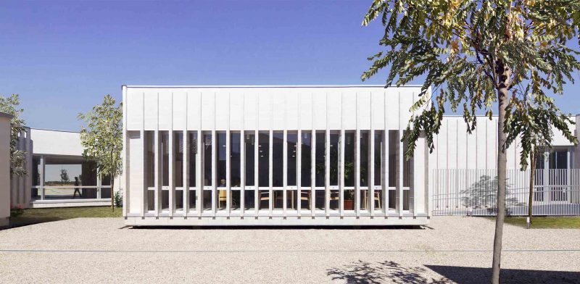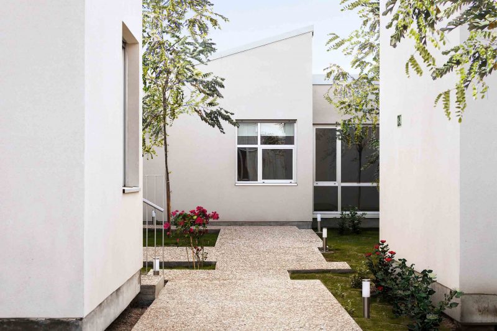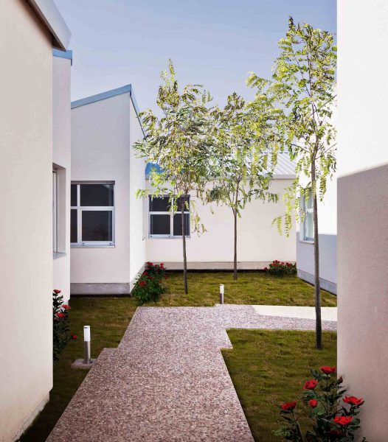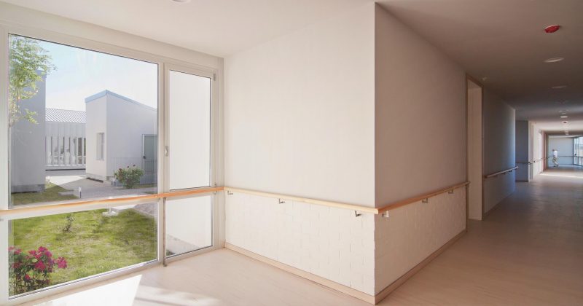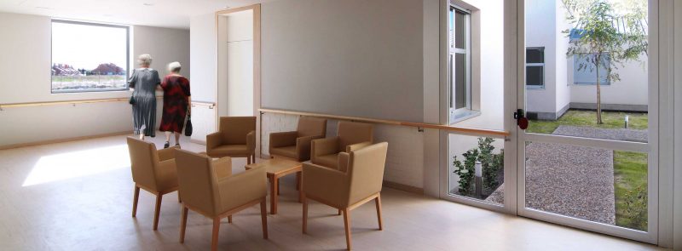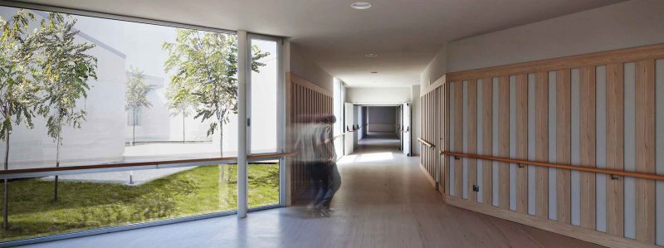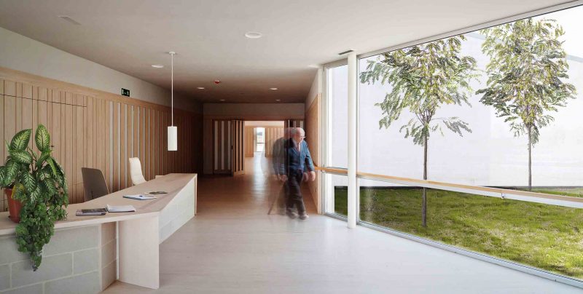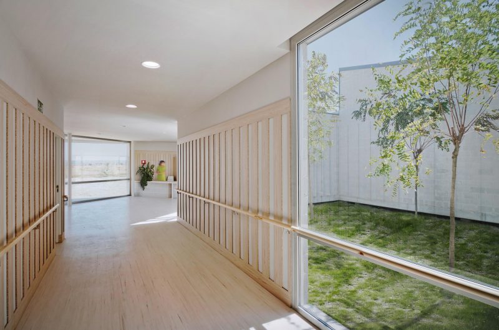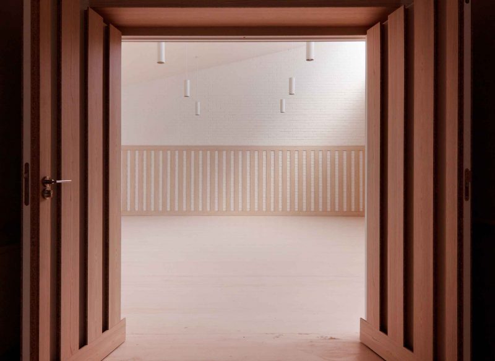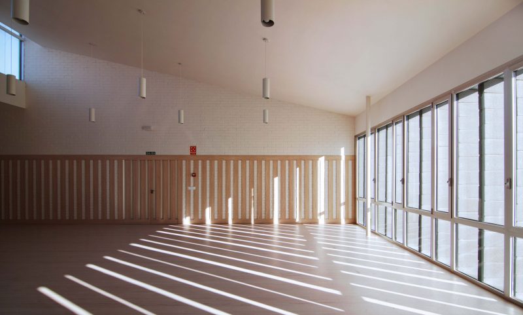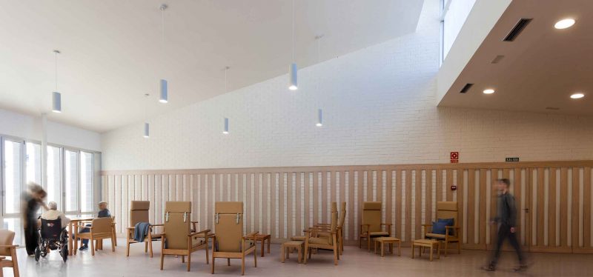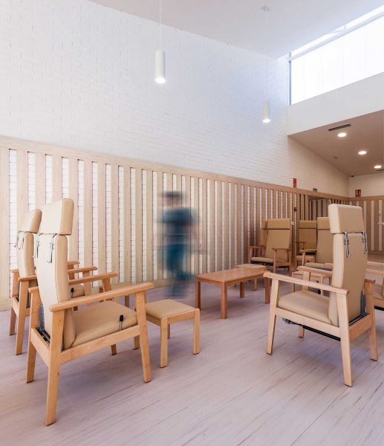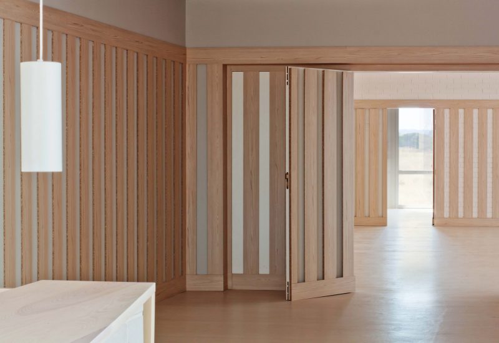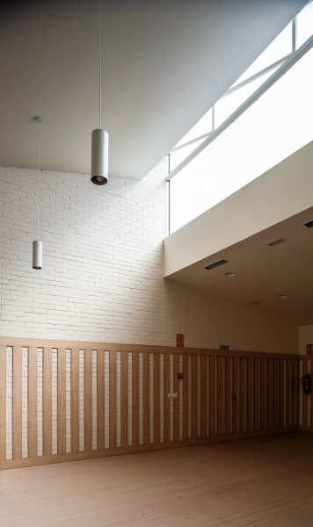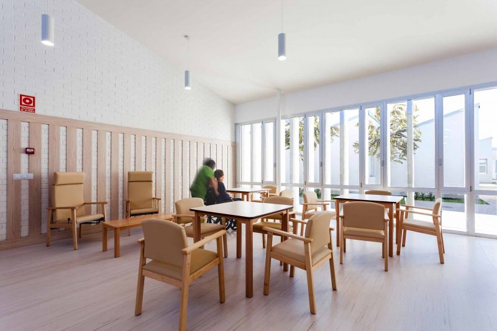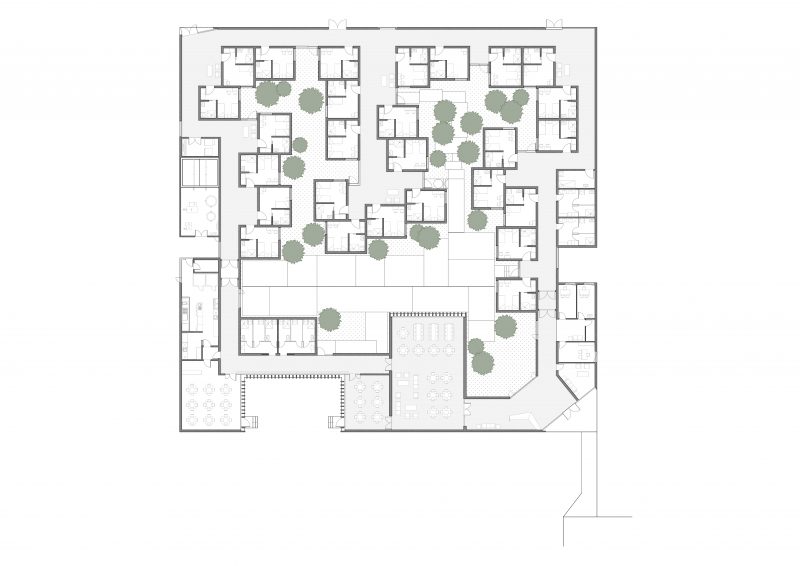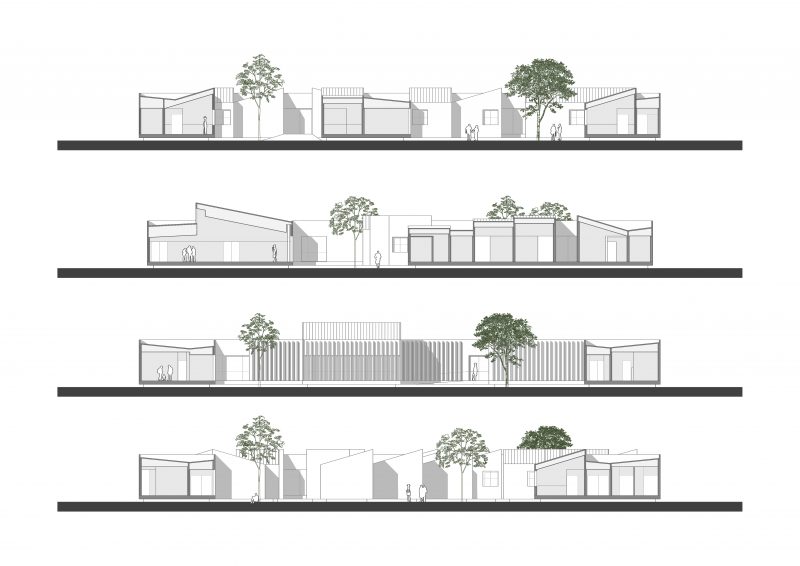Fecha: Concurso 1ºPremio (2013). P(2013) C(1F 2016-2F 2017)
Lugar: Aldeamayor de San Martín (Valladolid):
Colaboradores:
Bárbara Arranz Gonzalez, Jesús J. Ruíz Alonso, Dorota Tokarska.
Premios:
- XIV BIENAL ESPAÑOLA DE ARQUITECTURA Y URBANISMO. Obra premiada. 19 de julio de 2018.
- PREMIS FAD. Obra seleccionada. 7 de Julio de 2018.
- 16ºBIENNALE DI VENEZIA. Obra seleccionada para ser expuesta en el Pabellón de España . Mayo-Noviembre 2020.
- XI BIENAL IBEROAMERICANA DE ARQUITECTURA Y URBANISMO. Obra seleccionada. Noviembre 2019.
- VIII PREMIO ENOR. Obra seleccionada. Octubre 2020.
- PREMIO ARQUITECTURA ESPAÑOLA. Finalista. Noviembre 2017.
- X PREMIOS ARQUITECTURA CASTILLA Y LEÓN. Primer Premio. Cat. Obra nueva planta. Junio 2018.
- THE PLAN AWARD 2018. BIENNALE VENEZIA. Mención de Honor en la Categoría de Edificio de la Salud por la Residencia de Mayores en Aldeamayor de San Martín – VALLADOLID-.
- AMERICAN ARCHITECTURE PRIZE_17. Primer premio en la categoría de edificios de la salud. Nueva York. 27 de octubre de 2017.
Publicaciones:
- ARQUITECTURA VIVA. Nº196. Senior Housing. JUNIO 2017. pp 22-25.
- CATÁLOGO XIV BEAU. JULIO 2018. pp 54-63.
- SINTESIS ARQUITECTURA. Nº55. Arquitectura con empatía. ENERO 2018. pp 80-95.
- TECTONICA. http://tectonicablog.com/?p=101209
- HIC ARQUITECTURA. http://hicarquitectura.com/2016/10/oscar-miguel-ares-residencia-para-mayores-valladolid/
- METALOCUS.http://www.metalocus.es/es/noticias/una-residencia-minimalista-para-los-ancianos-de-aldeamayor-de-san-martin.
- DIVISARE (ITA). http://divisare.com/projects/329444-oscar-miguel-ares-alvarez-residencia-de-personas-mayores
- DOMUS (ITA) https://www.domusweb.it/en/architecture/2018/03/02/spain-a-housing-complex-for-elderly-people-like-a-shell.html
- DEZEEN (GBR). http://www.dezeen.com/2016/10/31/aldeamayor-de-san-martin-care-home-elderly-residential-architecture-concrete-courtyards-oscar-miguel-ares-alvares-spain/
- ARQUINE (MEX). http://www.arquine.com/un-lugar-para-habitar/
- DWELL MAGAZINE (USA). Pendiente publicación.
- ARQUITECTURA VA. http://arquitecturava.es/proyectos-valladolid/residencia-en-aldeamayor/.
La Residencia de Mayores de Aldeamayor de San Martín (Valladolid) no se puede entender sin su contexto. Ubicada en la zona limítrofe de un criptohumedal salino (Salgüeros de Aldeamayor) la aridez del terreno y la infinita horizontalidad de la explanada agrícola castellana – salpicada por pequeñas masas de pinares – domina el paisaje, condicionando la implantación de cualquier estructura o artefacto. A su vez, nuestros planteamientos estaban sujetados por ideas insistentes: conferir a nuestros mayores entornos amables, que fomentasen el contacto con la naturaleza, el sol, pero también que permitiesen la relación próxima; de esa vecindad de sillas en la puerta de casa que tanto conocemos en el medio rural castellano.
Sobre esa llanura de aridez del paisaje castellano hemos dejado posar un edificio a base de bloques de hormigón blanco aparejados de manera estriada, marcando una intensa pero sutil frontera con el terreno.
El exterior es abstracto y duro, como el entorno. Un barrera aparentemente infranqueable, un cascarón, para proteger el interior que se torna amable, cálido y complejo. La severa geometría exterior contrasta con la complejidad interior. Las habitaciones se generan como pequeñas células que se aglutinan de forma orgánica en torno ese patio creando zonas intersticiales y de relación, tanto hacia el propio patio como al interior donde el deambulatorio perimetral que supone el pasillo se convierte en un lugar rico en matices y espacios a la manera de un pequeño pueblo donde sus habitantes puede hablar a la puerta de sus habitaciones-casas huyendo así de la clásica configuración de este tipo de centros más parecida a lúgubres hospitales que a edificios agradables y acogedores. Queríamos lugares que permitiesen la relación próxima; de esa vecindad de sillas en la puerta de casa que tanto conocemos en el medio rural. Más que una residencia, el proyecto pretende la búsqueda de un hogar, por lo que los factores psicológicos tenían que ser esenciales en el planteamiento del proyecto.
Estas células habitacionales configuran los recorridos internos del edificio y conviven con las zonas comunes: sala de actividades, gimnasio, comedor, consultas médicas y la gran sala donde se ha pretendido una cuidada espacialidad iluminación natural a fin de crear un ambiente plácido y seductor.
Toda la obra se ha regido por el uso de materiales sencillos y de coste contenido, sin alardes de geometría, espacialidad, luz y un cuidado tratamiento cromático y de texturas a fin de conseguir un interior cálido y acogedor protegido por un límite abstracto y rítmico al exterior.
The housing for the elderly in Adeamayor de San Martin (Valladolid) can not be understood without its context. Located on the border of a saline hidden wetland (Salgüeros de Aldeamayor) the aridity of the terrain and the infinite horizontality of the Spanish agricultural esplanade – dotted with small masses of pine trees – dominates the landscape, conditioning the implementation of any structure or artifact. In turn, our approaches were held by insistent ideas: provide our elderly with kind environment which promote to be in touch with nature, with the sun, but also enhancing the close relation between inhabitants of the building; the neighborly relations among chairs in the front door of the houses that are so recognizable in the rural areas of Castilla y León.
On the arid plain of the Castilla y León landscape we have placed a building formed by white concrete blocks paired in a striated way, marking an intense but subtle border with the ground.
The exterior is abstract and hard, as the environment. A seemingly insurmountable barrier, a shell to protect the interior that becomes kind, warm and complex. The external severe geometry contrasts with the inner complexity. The rooms are generated as small cells that clump together organically around the courtyard, creating interstitials and areas of relation, both to the courtyard itself as the interior. The perimeter corridor becomes a place rich in nuances and spaces in the manner of a small town where people can speak in front of the door of their room-houses fleeing the classic configuration of such centers more close to lugubrious hospitals than to kind and welcoming buildings. We wanted places that would allow the close relationship between inhabitants; the neighborly relations among chairs in the front door of the houses that are so recognizable in the rural areas of Castilla y León. More than a residence, the project aims to search for be a real home, so that psychological factors had to be essential in the project approach.
These cells make up the internal connecting paths of the building and coexist with public areas: activity room, fitness room, medical consultations and the large room where has been to create a careful spatiality natural lighting to create a peaceful and seductive atmosphere.
The whole work has been governed by the use of simple and cost-effective materials, without fanfare. Geometry, spatiality, light and careful treatment color and textures to get a warm and cozy interior protected by an abstract and rhythmic limit to the exterior.
Text: Pedro Iván Ramos and Óscar Miguel Ares.

